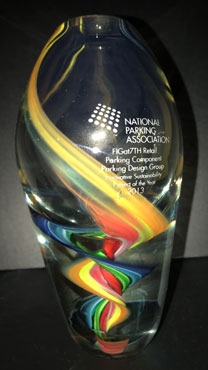Mixed-use development with a seven-level, 326-space valet parking facility. 149-room hotel, retail, restaurant, bar and upscale private condominiums. Provided input for parking layouts, traffic flow, vehicular turn radii, vehicular vertical circulation, accessible parking/paths of travel and valet operations. Also assisted in equipment layouts and written specifications for the Parking Access and Revenue Control System (PARCS).
Design consultation for a four-level, 1500-space parking facility. Ivy Station is a mixed-use development with office, retail, hotel and residential land uses. Also will provide parking for the nearby Metro Station. We assisted in and made recommendations for the Parking Access and Revenue Control System (PARCS), vehicular vertical circulation, accessible parking layouts and paths of travel and graphics/wayfinding.
Approximately $21 million parking structure with a parking capacity of about 1,650 spaces. Tri-level, partial subterranean structure with at-grade level access from upper and lowest levels. Provided conceptual design analysis for bridging documents for the design-build delivery process. Vertical vehicular circulation provided via an at-grade ramp using existing topography. Also provided campus-wide redesign of all surface lots maximizing existing parking capacities.
Awarded the National Parking Association’s Innovative Sustainability Project of the Year for work assisting Brookfield Office Properties on this 2,500 space, 12-story parking facility remodel effort. Included License Plate Recognition (LPR) and camera-based operational and guidance systems, wayfinding, layouts and design and implementation of state-of-the-art pedestrian safety devices.
Provided parking consulting design for the parking component of this bus maintenance facility in the shadow of Metro’s Headquarters Gateway Plaza Building. Assisted in and made recommendations for the parking and traffic flow layouts, Parking Access and Revenue Control System (PARCS), vehicular ingress/egress, accessible parking layouts and paths of travel and graphics/wayfinding.
Assisting in the redesign and remodel of this 2,500-space parking facility. This involved upgrading to more efficient parking configurations and layouts, new wayfinding and operational improvements. Included redesigned parking layouts and relocating of storage areas for maximized parking efficiency.
Provided parking consulting services for the review and recommendations for many of Metro’s parking facilities. This included review and recommendations of parking layouts, traffic flow, accessible parking spaces layouts, motorcycle and bicycle parking layouts, etc. Parking facilities included combination of multi-level structures and surface parking lots.
Feasibility analysis for a new parking structure for the WCU Los Angeles campus located at Vermont and Clinton. Evaluation of the site and completed a conceptual feasibility design for a target parking capacity of 700 parking stalls. A building analysis was included that illustrated the massing of the proposed structure in 3-D.
Provided a conceptual design feasibility analysis for multiple design options intended to increase the parking capacity at Lot E8 of the South Campus. The various options included enlarging the existing surface parking lot and also several structured parking deck options.
Phase I of the mall has approximately 28,000 m2 of GLA. Parking consists of a one-level subterranean garage below the mall and two surface parking lots on each end. Phase I total parking capacity is approximately 1,050 spaces. Provided review of traffic patterns, parking layouts and equipment to determine the most efficient layouts. Vehicular vertical circulation via the ramping systems were studied to provide adequate ingress/egress traffic flow.
Phase I of the mall has approximately 36,000 m2 of GLA. The original parking garage consisted of a four-level subterranean garage below the mall. The total parking capacity was approximately 1,900 spaces. Provided review of traffic patterns and parking layouts to determine the most efficient layouts. The vehicular vertical circulation via the ramping systems were studied to provide adequate ingress/egress traffic flow. Vehicular access controls and layouts were provided. We also provided parking consulting services for a 1,050-space garage expansion.
Fontanar Centro Comerical has 56,000 SM of rentable retail space, along with 2,700 parking spaces. Provided review of traffic patterns, parking layouts and equipment to determine the most efficient layouts. Vehicular vertical circulation via the ramping systems were studied to provide adequate ingress/egress traffic flow. Vehicular access design was also provided for its four vehicular access plazas.

The National Parking Association recognized Parking Design Group with the 2013 Innovative Sustainability Project of the Year for our work with Brookfield Office Properties in Los Angeles, Calif. The $30 million renovation and redesign of their FIGAT7TH office and retail complex has been recognized by the NPA for the effective steps taken to reduce environmental impacts while increasing user safety, security and convenience.
“We are honored to accept this very prestigious award from the National Parking Association,” said Warren Vander Helm, Managing Partner of Parking Design Group. “There were many very significant and deserving projects nominated, and we are proud that the NPA has chosen FIGAT7TH and for affirming the investment and trust that Brookfield Office Properties placed in us.”
This project exemplifies what can be done when a “team approach” is used to deal with a difficult task on a very tight deadline. It also shows that “environmental sustainability” does not have to mean “overpriced” or that customers or the public have to be inconvenienced.
“We thank Brookfield Office Properties for their concern and commitment to the sustainability of their facility, the safety of customers and tenants and for sharing with us the vision that as a team, we could achieve great success.”


